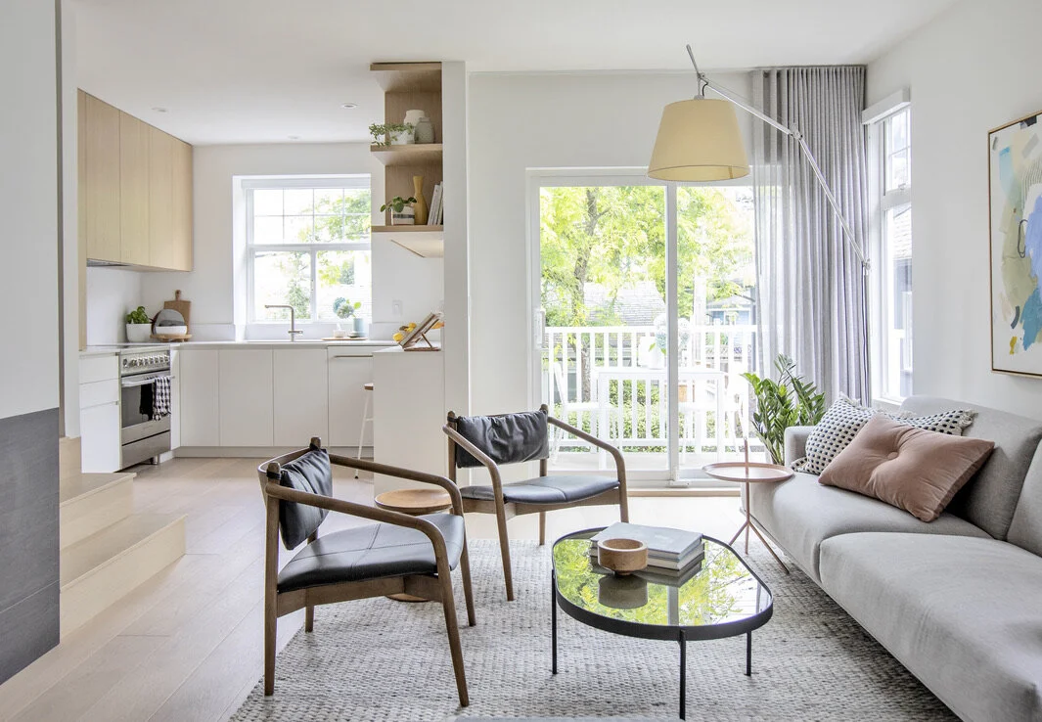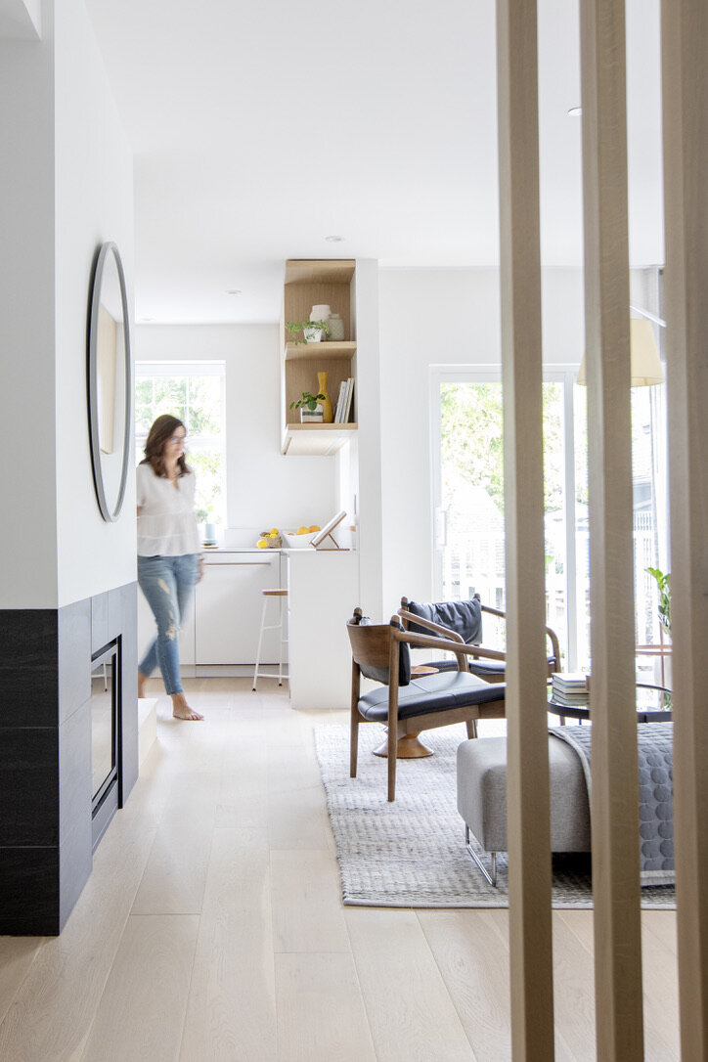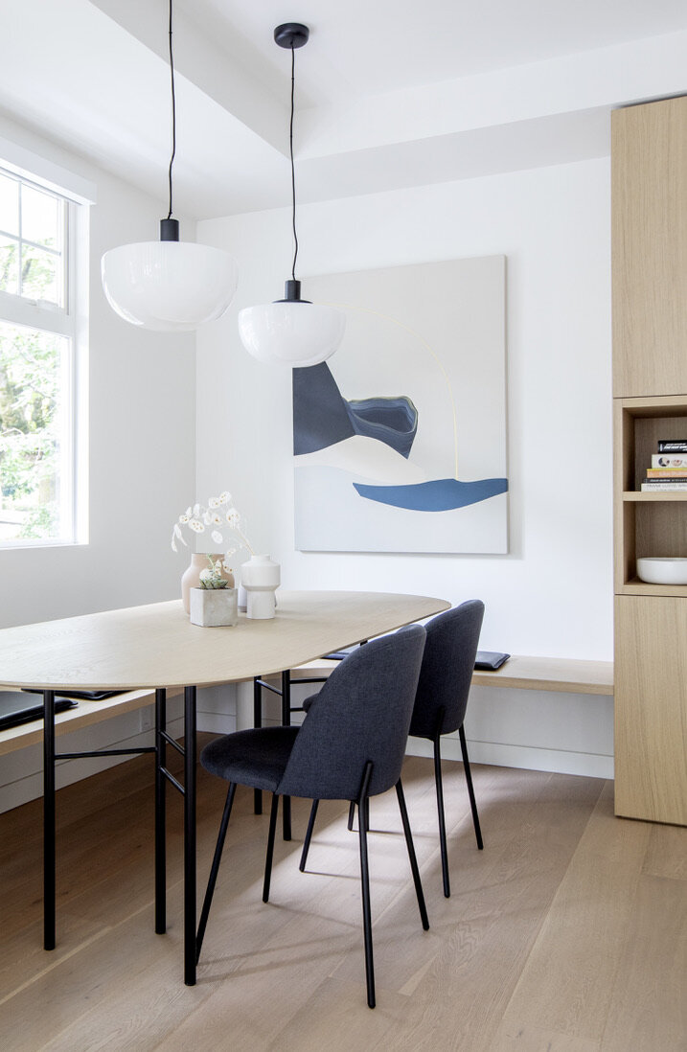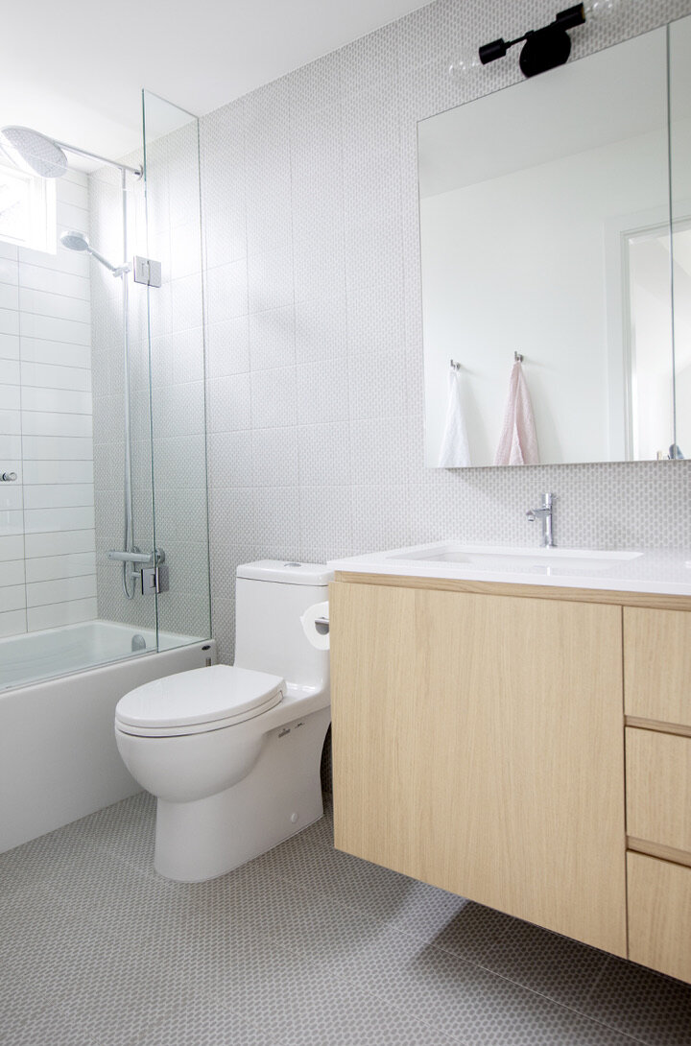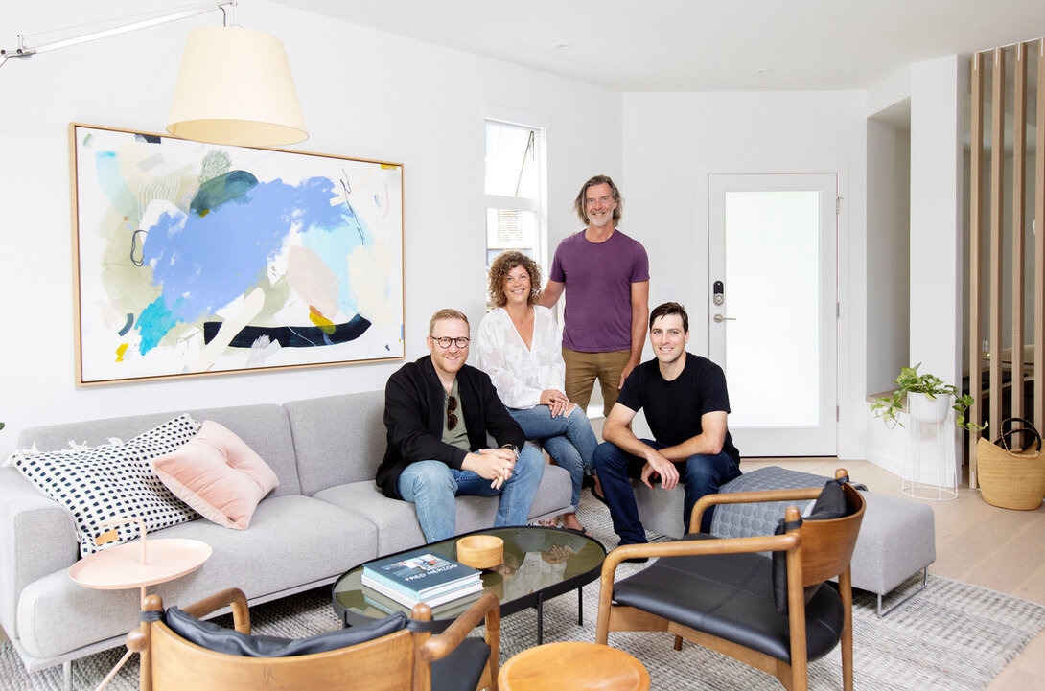After living in their townhouse in the Mount Pleasant neighbourhood of Vancouver for 15 years, the homeowners decided it was time to revamp their home into the minimalist space they’d always wanted. This meant opening up the fragmented 1,800-square-foot space (3 bedrooms, 2.5 baths) in a complete renovation.
Constrained by the existing structure and a modest budget, the planning had to devise ways to realize a new streamlined design and create storage areas out of various nooks and crannies in the multi-level home. Relocating the washer/dryer on the main floor was critical to create a more open, spacious plan. Millwork throughout accommodates the client’s storage needs, including a custom bench in the dining room that allows for a more generous entertaining space.
Other details custom-crafted for the client include a niche for the client’s turntable and vinyl collection. The 20-year-old beloved Cassina sofa found fresh life by updating its upholstery to complement the newly simplified, clean and contemporary aesthetic. Minimalistic lighting and hardware, and a material palette of white oak meld into a monochromatic, stripped-down and opened-up space that’s now a showcase for striking local art and is ready to entertain guests in style.
Completed 2020
We worked with Denise and Camila from Project 22 Design on a complete renovation of our Mt. Pleasant townhome. We deeply valued the time the team took to understand our family's priorities and goals to create a virtually brand new home in a space we've lived in for over 15 years. Their expertise and craft came through in how they envisioned our old space in new ways that were clever, efficient, timelessly modern and above all else, liveable. The materials they recommended and their fresh ideas for everything from finishings to furniture helped us achieve an incredible result.
Collaborating together with p22d and our incredible team at Line Contracting, we were able to tackle design choices large, small and in between. All of these thoughtful elements add up to make a home that reflects a sense of calm and warmth every time we walk in the door. We are so grateful to the entire team atp22d! - Mallory & Colin

