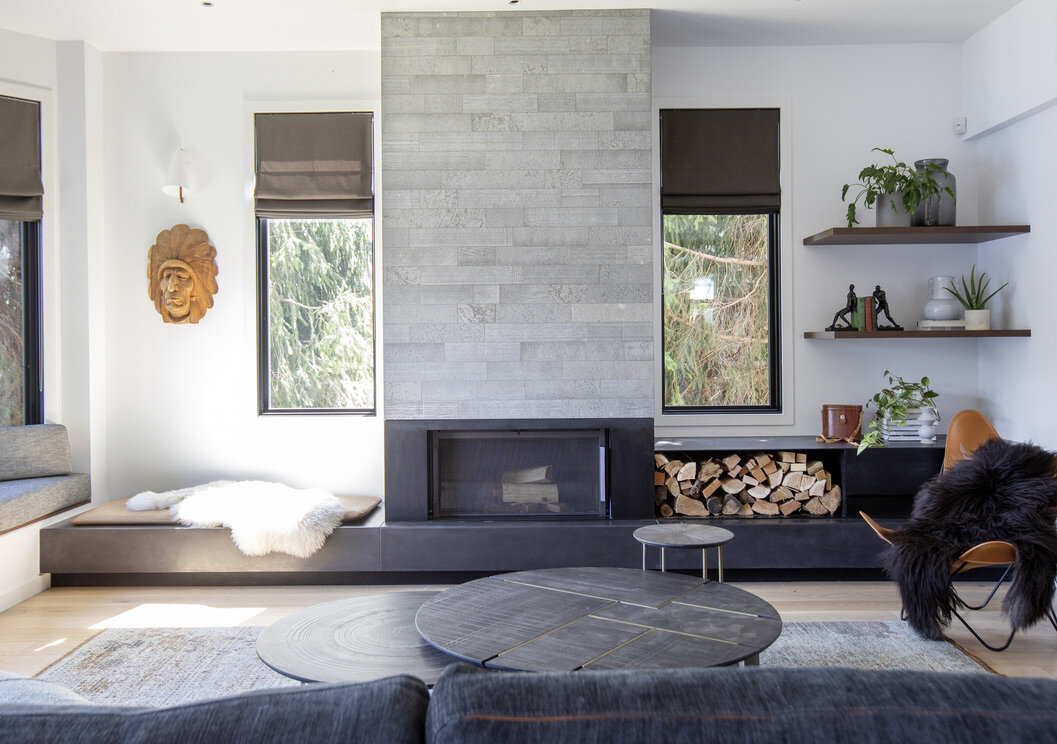This 1980s cabin in Whistler was ideally located for all-season fun, on a high bank on the shores of scenic Alta Lake, but the original design was not taking advantage of its stellar mountain views and south-facing deck. Long used as a periodic retreat for a Vancouver family, the original owner decided to make the 3,800-square-foot house a year-round retirement and entertaining base and asked Project 22 Design to take on the entire renovation, from permit navigation to furniture selection.
The main goal was to free up the previously closed-off and broken-up main floor space and let those views in. The fireplace was relocated from the middle of the main floor to an exterior wall to create a focal point and achieve the open concept the owners were looking for to maximize lake and mountain views. The existing wood-beam structure was incorporated into the new design, tying it to custom millwork in smoked walnut throughout the house. Key pieces include a sideboard and kitchen island designed with furniture-like legs.
All-black hardware, light fixtures and accents bring layers of sophisticated warmth to the rich palette of wood while lighter limestone adds contrast to the now-upscale space. Everything is matte, not shiny, for a cabin vibe that fits the alpine setting of Whistler. The surrounding wilderness is front-and-centre, including a bifold retractable glass wall and double-deep window seat that’s become the homeowner’s favourite nature-viewing spot.
“Denise and her team were exceptional to work with throughout our entire home renovation project from start to finish. They really took the time to understand our lifestyle and personal needs which shows in our beautifully finished mountain-lake home. The team’s attention to detail and creative ideas to open up spaces was first-rate. We truly love our newly renovated home and are so happy with the final results, in each and every room. Denise and her team were professional and available to us 24/7. We would highly recommend p22d to anyone wanting a highly capable award-winning designer”. Jim & Christine - Whistler

















