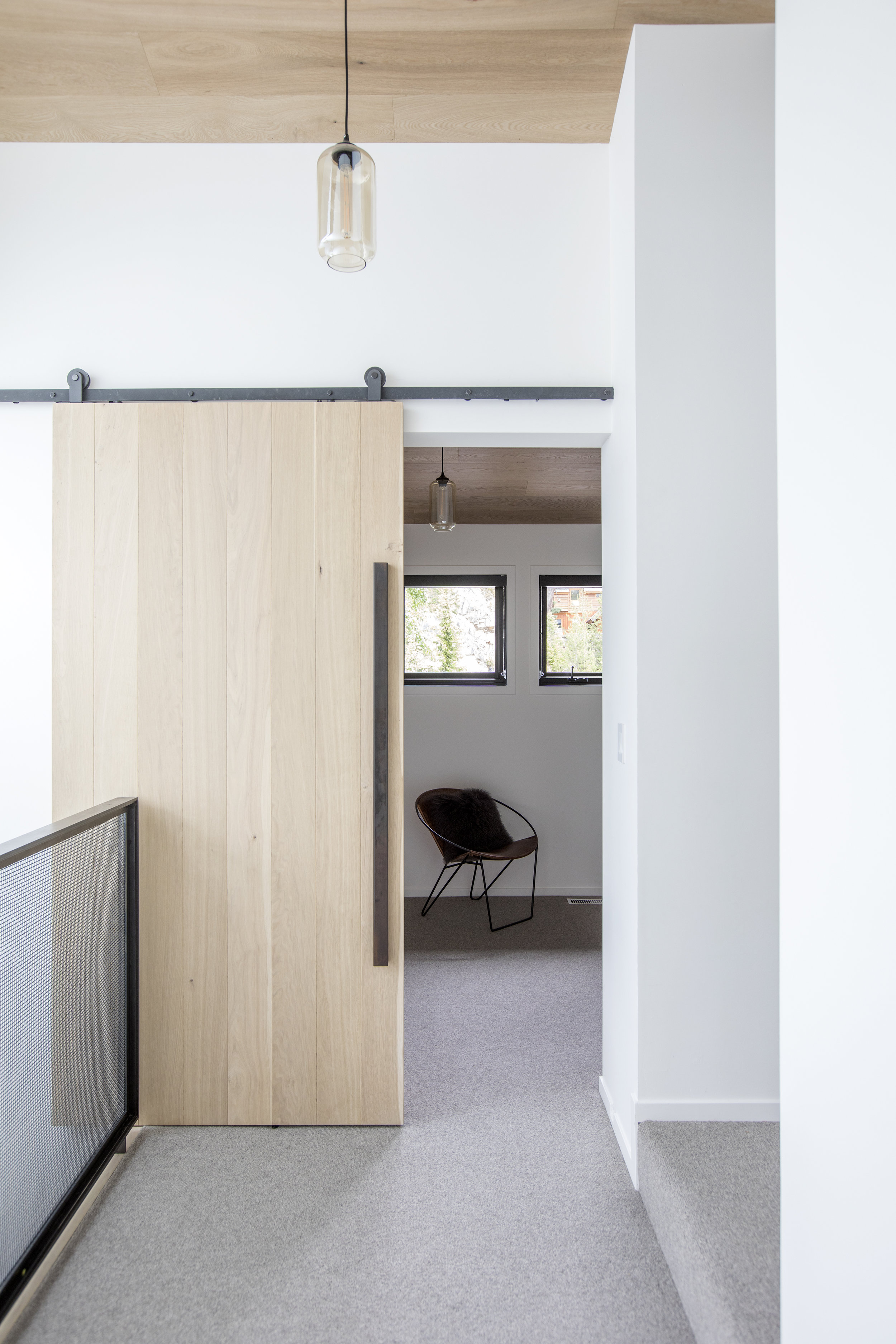A client’s Whistler getaway, this post and beam home was built in the 80s and overdue for an update. First, we decided on materials and colour palette: wood and limestone with a stark black and white contrast.
We renovated extensively, including a new addition to increase sleeping capacity during ski season. We transformed an extra TV room into a fifth bedroom or kids’ den, accommodating guests and allowing two families to comfortably share the house. By replacing a central wall with an airy metal screen, we opened up a previously dark and cramped staircase.
The black metal adds an industrial edge to the space and is repeated in various places, including kitchen hardware and window casings. We removed window trims and lined the frames with metal. Between the windows, we added black-stained wood to unify the separate openings into a sleek, statement-making single unit. Such design elements add to a raw, mountain aesthetic and have the bonus of being indestructible to ski gear and children of all ages.
The main floor’s rustic-looking natural limestone floor (heated, of course) has both form (ski chalet cool) and function (hardwearing, underfoot warmth). We lined the interior walls with engineered hardwood for a more durable design and cabin-chic aesthetic.
The must-have wood-burning fireplace is a centrepiece that captures the updated, contemporary feel throughout. We added modern concrete panelling and a steel framework for firewood storage. The flat-screen TV sits flush within one metal pane, effectively disappearing when not in use.
Completed in 2018
Building or renovation to sell or rent. Design costs are the last place you should looking to save. Great design makes for an easy sale or rental. Project22design can take your project to the next level of desirability without a material change to your construction costs. -Gord & LeAnn














