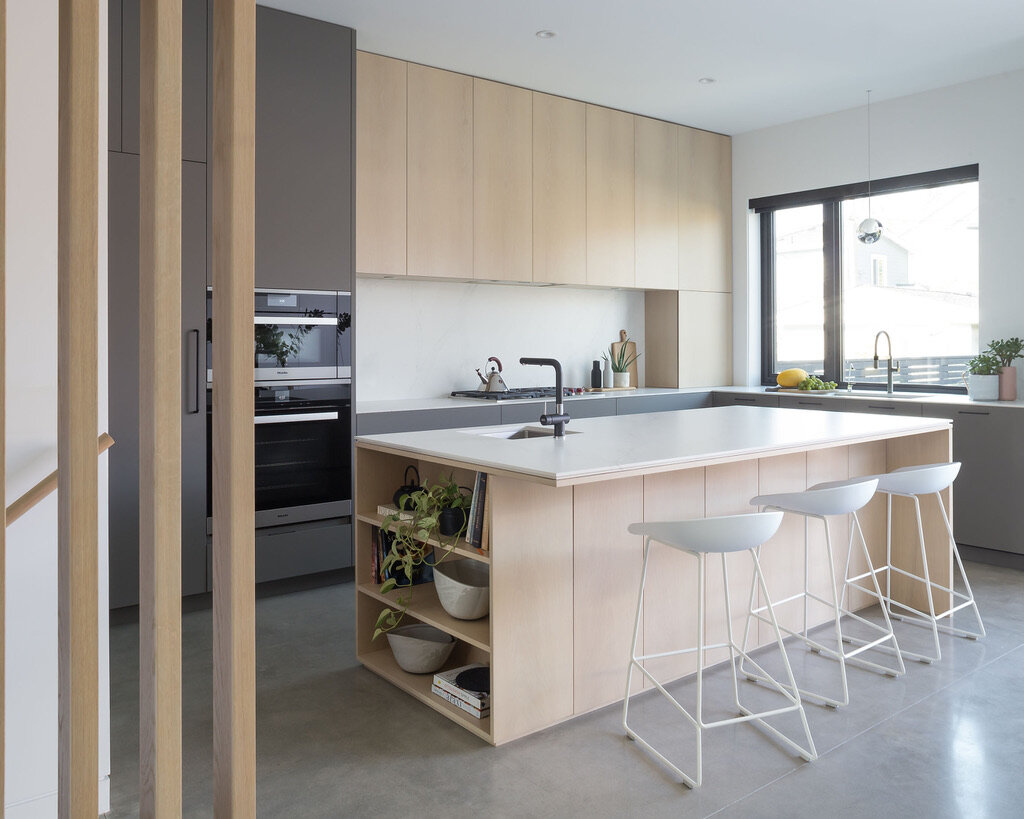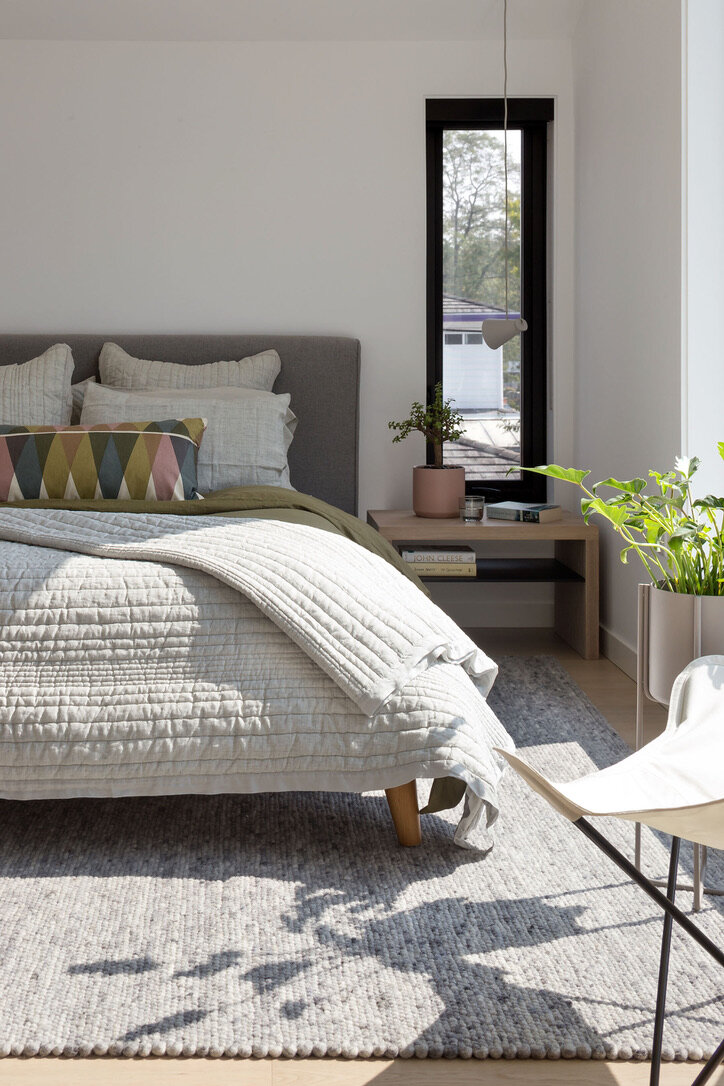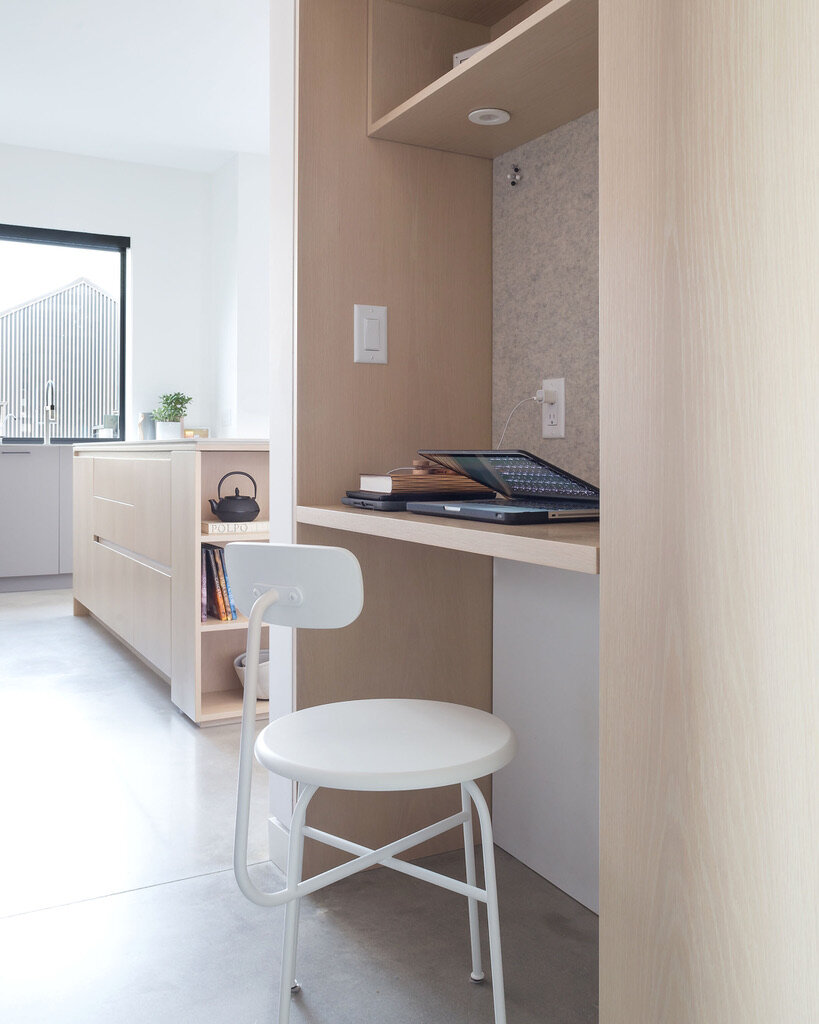A collaboration with architectural firm Scott Posno Design, this new build in the Sunset neighbourhood of Vancouver had a stringent contemporary ethos from the outset. With a bold exterior of black corrugated steel, the interior called for a similarly daring yet simple design.
Polished concrete floors and a corresponding palette of greys, from warm gunmetal to charcoal, deliver the crisp and clean Nordic aesthetic the clients—a design-savvy, hands-on couple with school-age children—wanted. The interior design took cues from the adventurous architecture, incorporating patterns like Swiss-cross tiling for its graphic textural quality and architectural lighting throughout to highlight the interior structure and vaulted ceilings.
White oak, matte-finish quartz counters and grey Fenix (a highly durable anti-fingerprint laminate finish) were used throughout the home. This juxtaposition of material and colour palettes shows up in the furniture selection as well—in the pairing of a pale-and-sculptural dining table with slender black chairs. Everything comes together to celebrate the space. The end result: a family home (3 bedrooms, 3 baths in 3,200 square feet over 3 floors) that’s also high-concept.
Completed 2020
Modern design requires thoughtful attention to details, lines and colour. Denise and her team exceeded all our expectations by listening to our ideas, attentively guiding us through the design process, and creating an amazing place we can now call home. Thank you again p22d!
-Mark and Helen
















